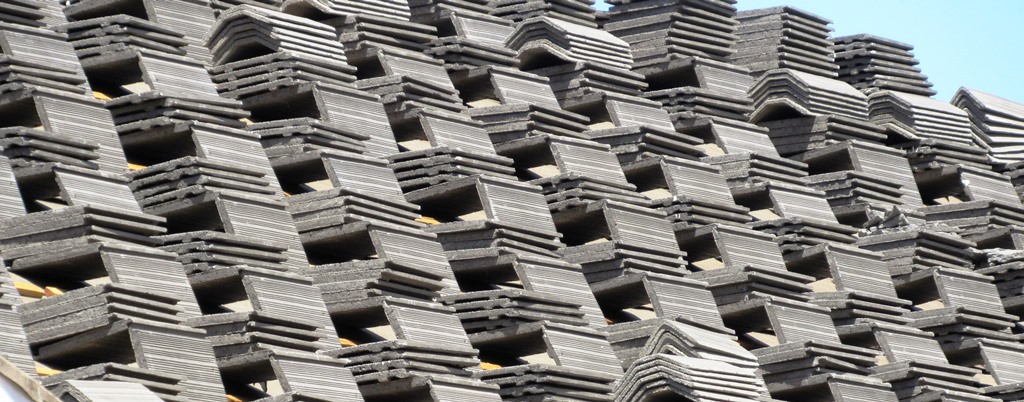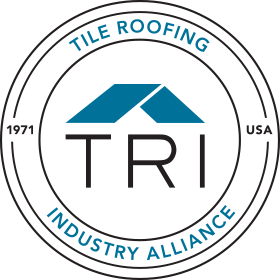Sometimes Ask the Expert questions are simple installation details; others are much more technical in nature. Changing requirements and energy codes can create challenges. Here’s an example and the response from TRI President and Technical Director, Rick Olson:

QUESTION
I have a contractor who is trying to meet Title 24 requirements on a new project. They are asking about installing 1/2″ polyiso insulation over the roof sheathing before applying 2-layers of 30# felt and concrete S-tile.
We have never installed insulation this way. It seems that having to nail the tile through the insulation to get to the plywood sheathing would detract from the holding strength of the nails. Can you let me know if this would be acceptable to install a tile roof with this system or do they need to find another way to meet their T-24 requirements.
RESPONSE
As you have identified, title 24 does create some challenges for the roofing professional. In essence there are prescriptive and design options for meeting the requirements that include the building design, A/C, lights windows and roof systems. For tile they have generally been met through using higher solar reflective colors that have been formally rated by the Cool Roof Rating Council (CRRC). The air space above the sheathing called the Above Sheathing Ventilation (ASV), will also increase the thermal barrier and has an R-value in the equation. With some designers, they are trying to maximize additional benefits by looking to add thermal radiant barriers either above or below the sheathing. In your case they are trying to add insulative board above the sheathing.
The challenge is that such materials are not code approved substrates for our tiles to attach to. The fasteners would need to be of sufficient length to penetrate 3/4” into the actual sheathing. We call these pre-engineered systems and look to the manufacturer of the insulation board to provide proper fastening requirements.
As the tile industry we have done extensive uplift testing on traditional fasteners into plywood, but do not have testing to support the use with Polyiso style of insulation materials. We have raised our concerns to the California Energy Commission to look beyond just the radiative properties and review the actual installation requirements for wind, fire, and seismic code requirements as well.
I hope this helps answer your question. I know it is a little more detail than required, but it helps show the challenges we are facing as the Title 24 raises the thresholds.
In summary, we do not have a formal installation detail for the installation you are referring to. The local building official may have established a criteria for use, but would suggest you ask the designer to call out the length and size of fastener they would require. The best result would be to just use tile and if they wish additional levels, use a radiant barrier underneath the sheathing.
